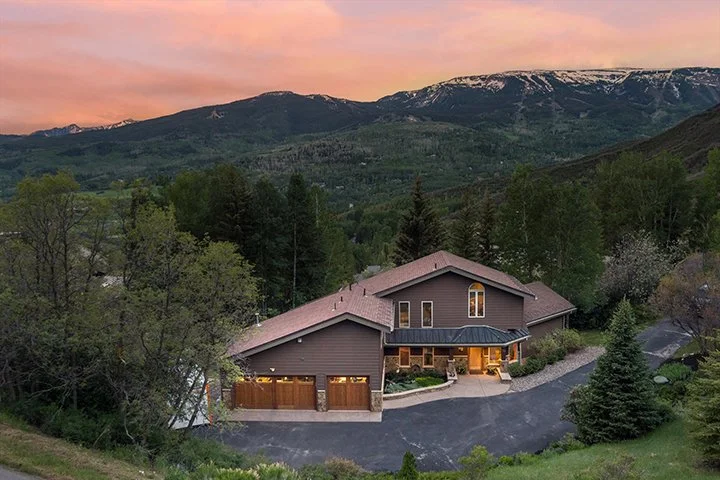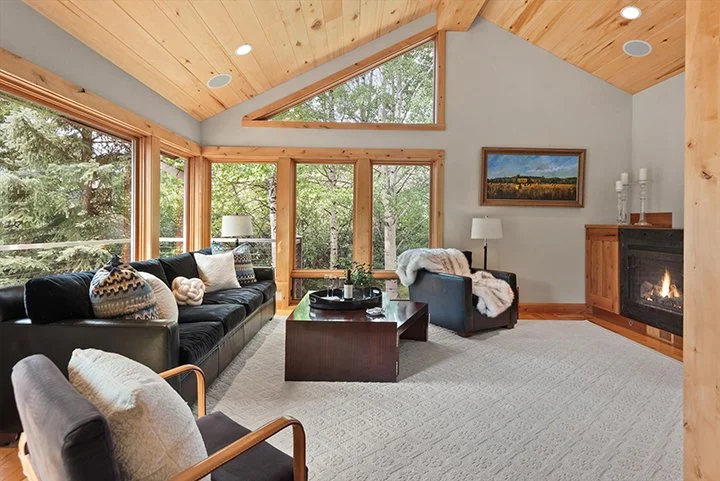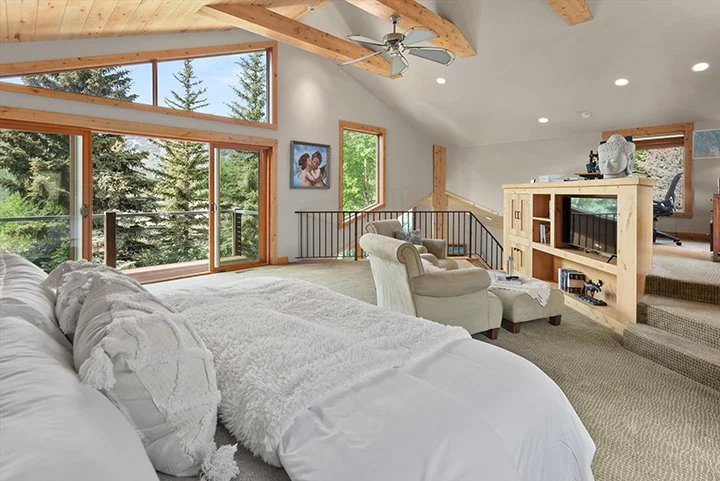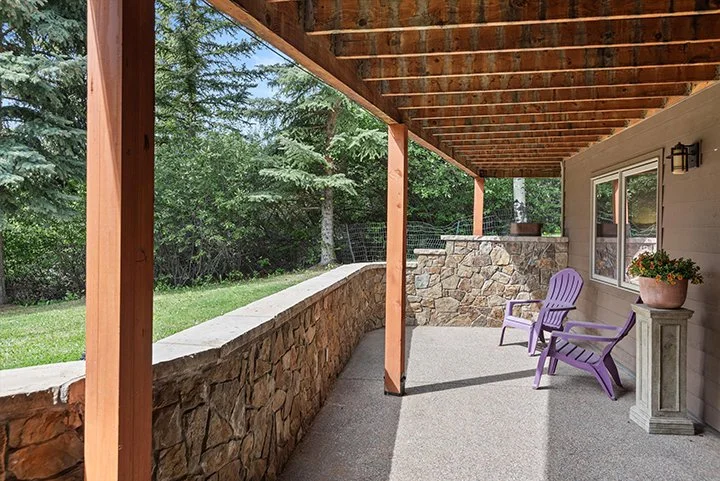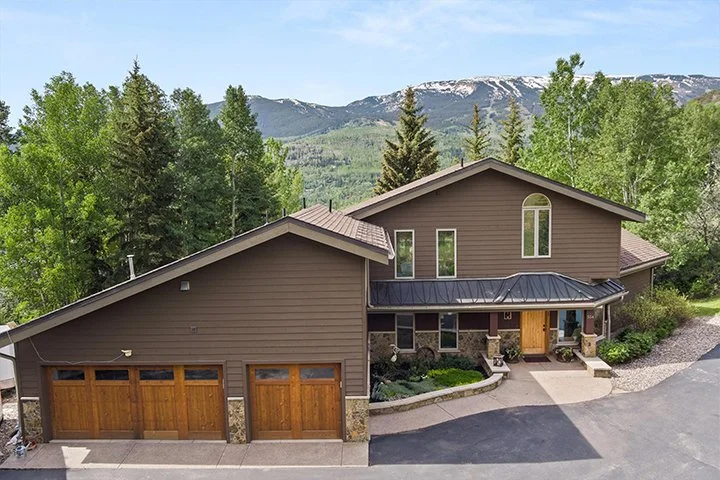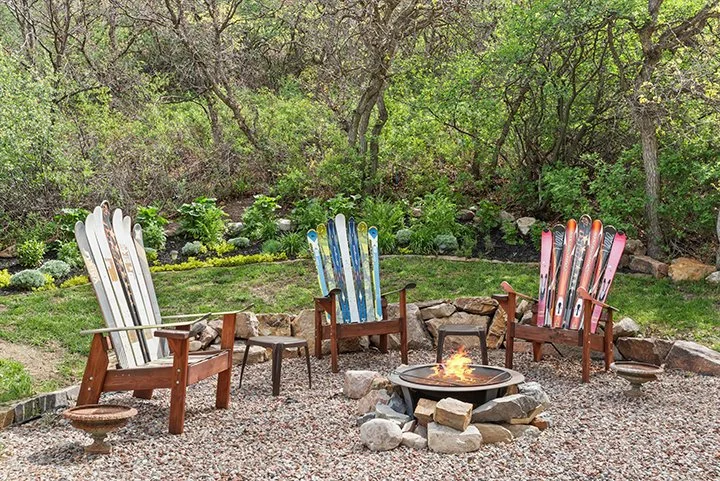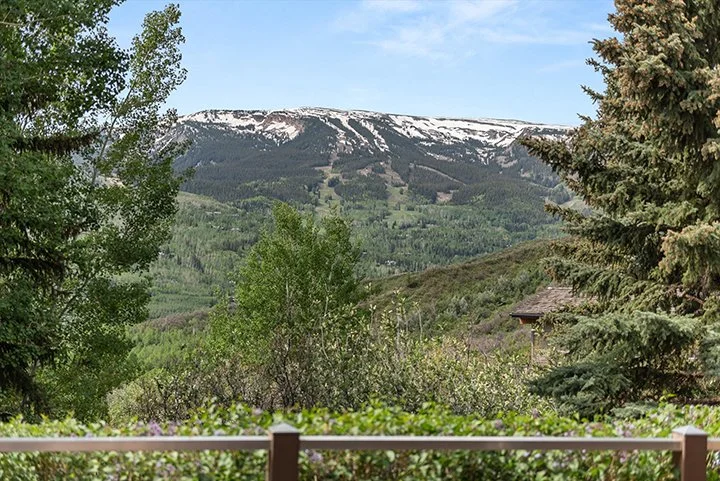
Property Details
554 Sinclair
Snowmass Village, CO
Melton Ranch, Snowmass
3 bedrooms / 2.5 bath
3,428 sq. ft.
Built in 1998, Remodeled 2008
MLS # 187535
Listed for $6,495,000
Launch your Colorado lifestyle with this warm, inviting home with potential to expand.
Windows, windows, and more windows
Natural light and mountain views abound throughout this inviting home. Knotty red oak floors, vaulted ceilings and beams create a lively mountain home feeling in the spacious, open main living area with gas fireplace and built-in entertainment center. Floor-to-ceiling windows fill the main living area with light and glass doors open to the wrap-around deck. A built-in indoor/outdoor sound system sets the tone for relaxation or entertaining.
A versatile primary suite and walk-out guest level
Take the red oak spiral staircase with finely crafted iron railings and balusters to the generous, loft-like primary suite with vaulted ceilings. Expansive windows fill the room with natural light and a sliding door leads to a private deck and views of Snowmass Mountain. This suite offers so much versatility. Drift off to sleep to the glow of the gas log fireplace. Start your day with an online yoga class – a built-in entertainment system includes a large screen TV. Step up to the office area with built-in desk and cabinetry. A sitting area is the perfect spot to read a book. And there’s more . . . a dressing area with alder cabinetry and drawers, primary suite laundry room, walk-in closet, double vanity, and new large steam shower with 2 rain shower heads and abundant natural light.
The lower level above-grade living area flanked by two graciously sized guest bedrooms walks out to a covered patio. One guest bedroom includes exceptional closet and storage space. The full bath features a separate double vanity area of granite and alder. A handy laundry room serves this level.
Storage galore
The turnkey heated 3-car garage is outfitted with a Garage Tech wall storage system and a suspension system for bikes. There’s even a dog washing area. Generous storage space is also located under the decking, as well as behind the closets in the primary suite.
Outdoor living at its best
In addition to far-reaching views of Snowmass Mountain from every deck and patio, you can soak up the scenery from the level backyard of more than ½ acre. The kids have plenty of room to roam and will love making s’mores in the firepit area. Mature aspens and evergreens provide shade and privacy, while colorful perennial gardens brighten the landscape.
Your headquarters for playing in the mountains
You will have easy access to where you want to go. Walk to the nearby Rim Trail, a favorite Snowmass hike. Drive 5 minutes to Fanny Hill for a summer concert or to the freshly renovated Snowmass Club and Golf Course. Walk 5-minutes to the ski shuttle to hit the slopes from Base Village or Two Creeks. Aspen with all its cultural events, restaurants and entertainment is 9 miles away. It’s only 7 miles to the Aspen Airport.
Worth noting . . .
· If there is ever a need to expand, there is potential to easily add a fourth bedroom.
· New 200-amp power line for the family with several electronic devices.
· New furnaces with forced-air ductwork and A/C ready.
· Wired and prepped for a whole home Generac generator.
Matt Tate
970.379.4106
mtate@masonmorse.com
matttateproperties.com
